This isn’t a real post, it is just an observation.
I am sitting here watching the first episode of 666 Park Avenue and the lead actress claims to have her masters in Historic Preservation. At first I think this is pretty awesome, after-all she wants to convince the owner to keep the historic features, and he actually agrees! Now me, I’m going to write an HSR (historic structures report) and possibly push rehabilitation tax credits or at least recommend the use of the Secretary of the Interior’s Standards for Rehabilitation. What does she do? Go to the library…. Historic Preservationists are now library sciences majors… This isn’t entirely fair as a lot of preservationists (myself included) spend a lot of time in libraries, archives, SHPO offices and historical societies doing research but I’m a bit disappointed that a show with a budget like this wouldn’t at least take the time to find-out what a preservationists really DOES before they go making claims.

Still, isn’t this beautiful? Some basic googling tells me that this is the Ansonia on Broadway (not Park Ave) but there WAS a Drake Hotel on Park Avenue (until fairly recently), and I’ve included a picture of it below, but I think I may want to do a more in-depth post on this lost treasure and the Ansonia later, so more to come!

Happy Sunday!
-Etta
Posted in Architecture, Culture, Historic Preservation, Pop Culture, Tax Credits | Tagged Architecture, Buildings, Historic Architecture, Historic Preservation, Pop Culture, Tax Credits | Leave a Comment »
Happy Friday readers! As some of you may know, Ash and I went to grad school in Vermont. (We got our Master’s in Historic Preservation there, in addition to our undergraduate degrees in preservation from a school in Rhode Island) To celebrate Ash’s upcoming birthday (it’s a big one), we decided to go back to Vermont for a little trip and revisit some of the places that we used to love in Vermont. With that in mind, and due to the fact that I will not be around next Friday to post, today’s fantasy is a Vermont treasure: the Justin Smith Morrill Homestead (Vermont’s first National Historic Landmark).
The Morrill Homestead in Strafford, Vermont is a Downingesque Cottage with Carpenter Gothic trim (see this post on Downing for a refresher). Justin Smith Morrill was born and raised in Strafford, where he attended school until the age of 15 (so around 1870). After that time, he was removed from school to help his family earn a living. Morrill wanted to attend college but didn’t have the means, so he taught himself in fields that interested him, including architecture. It was this love of learning that led him to become a senator and sponsor the 1862 and 1890 Land Grant Acts that established Land Grant colleges for students who wouldn’t otherwise have the means to go.
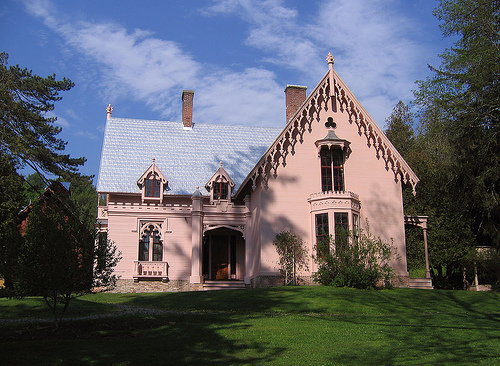
The Morrill homestead just went through a big restoration. If you are in Vermont anytime you should check it out!
Have a great weekend!
-Etta
Posted in Architecture, Culture, Friday Fantasies, Gothic, Historic Preservation, Tourism, Uncategorized | Tagged Architecture, Buildings, Historic Architecture, Historic Preservation, Old Houses, Photography | Leave a Comment »
I just wanted to quickly share this link to a recent National Trust Blog Post on saving the Historic Rehabilitation Tax Credit, something that is essential to our Countries historic building stock and economy.
Spread the word and contact your legislators to save the Tax Credit!

The Hayden Building is a rare surviving H.H. Richardson commercial building that is being saved and converted in to mixed-use space thanks to state and federal Historic Rehabilitation Tax Credits.
Posted in Architecture, Job Creation, Tax Credits | Tagged Architecture, Buildings, Historic Architecture, Historic Preservation, National Trust for Historic Preservation, Tax Credits | Leave a Comment »
Happy Friday readers. We have reached the end of summer and Labor Day is only days away. One of the things that Labor reminds me of is the American Dream…. you know, the neat house with a spacious lawn and white picket fence, 2.5 children and a freshly waxed family sedan gleaming in the driveway (or at least that’s what we are told the American Dream is). To me, nothing reminds me of this more than Post World War II suburbs, and of course, the grand-daddy of them all is Levittown. That is today’s Fantasy, and while it is nowhere near as grand as our usual Fantasies it is probably the most achievable, which was, after all, the point of Levittown!

NY Times photo of Levittown in 1947
Levittown (the original Long Island one, as there are OTHER Levittowns in Pennsylvania and in other places) is a Post WWII suburb developed for returning GI’s by Real Estate Lawyer Abraham Levitt. He had the idea to turn 60,000 acres of flat grassland on Long Island (which he bought when the original developer defaulted on a loan in the 30s) into a planned community of 2,000 rental houses. He made this announcement in the paper in 1947 and 2 DAYS later half of the houses were already spoken for. Obviously the demand was great and Levitt and his sons (who helped their Dad with this venture) realized they needed to find a way to speed-up this process and make it cost-effective, so they removed basements from the plans for their houses, taking a cue from houses built on slabs in the south. This was actually against building code at the time, but with the baby-boom just beginning, nobody argued. In fact, the State of New York changed the building code to make concrete slab foundations allowable, because the need for housing was so great!
The Levitt’s used pre-cut lumber and produced their own nails at a nail factory they owned. Using these precursors to prefabricated materials, the company was soon able to raise around 30 houses a day! The incredible thing is that even 30 houses a day was not enough to keep up with the demand for housing. Those original 2,000 houses were joined by another 4,000 houses, a school (and later additional schools) and post-office to accommodate the burgeoning town.
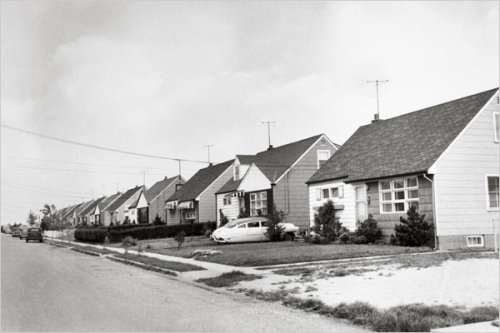
Levittown Houses. New York Times.
In 1949, the Levitts went from building rental houses to building Ranches for SALE, and they continued this until the last one sold in 1951. Levittown became such a part of American life that spawned American culture including Rock-star Billy Joel, who grew-up in a Levitt House (and was friends with Ash’s Mom when they were young… so ya’know, that’s AWESOME).
There is TONS of information on the different Levittowns out there, but one of the bests I think is the one-and-only Levittown Historical Society which many of my dates came from. I also came across this neat blog about life in Early Levittown.

Levittown Plans from Tessellar Blog
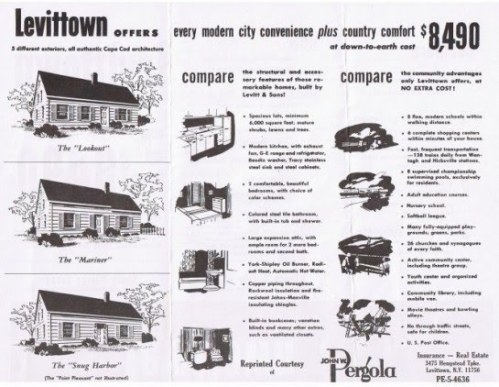
Real Estate Ad from Early Levittown Blog
Hope you enjoyed this look at American Developments and the 1950s American Dream! Enjoy those end of summer BBQ’s and have a great Labor Day!
-Etta
Posted in Architecture, Culture, Friday Fantasies, Historic Preservation, History | Tagged Architecture, Billy Joel, Buildings, Culture, Historic Architecture, Historic Preservation, Levittown, Photography | Leave a Comment »
Hey readers! As summer starts to wind down, Ash and I finally have some time to breathe, so I thought that I would share an amazing piece of architecture from Ash’s home State of New Hampshire with you. We have spent a lot of this summer traveling around our beloved New England and if you take a trip to New England any time soon, today’s Fantasy is one you shouldn’t miss!
Today’s Fantasy is Castle in the Clouds in Moultonborough, New Hampshire. When it was built in 1913-1914, the manse was originally named Lucknow, but people have been calling it Castle in the Clouds since it opened to the public in 1959. Castle in the Clouds is a great example of the Arts and Crafts style, which is all about craftsmanship and a departure from the gaudily ornate Victorian architecture that dominated the last quarter of the 19th century (for more on this read the post on the Gamble House). Castle in the Clouds (Lucknow) was built for Thomas and Olive Plant, who were newly married. Thomas Plant made a fortune from the sale of his shoe manufacturing company to the United Shoe Manufacturing Company and retired to plan a country estate. To accomplish this, he bought over 6,000 acres spanning from the Ossipee Mountains to Lake Winnipesaukee, including the land known as the Ossipee Mountain Park . One of the amazing things about Castle in the Clouds is that Mr. Plant not only had this house built, but he also built a pretty extensive network of roads around the estate that allowed the Plants and visitors to enjoy the natural beauty that surrounded them; including a series of waterfalls that feed into near-by Shannon Pond.
In the 1930s, the Great Depression hit the Plants, who tried to cut their losses by selling Castle in the Clouds. Despite their financial duress, they still wanted to be good stewards of the estate they created, so when no buyer was found, they continued to live there until 1941 when Mr. Plant died. Only then was Castle in the Clouds sold. Since then, it has undergone relatively few changes and today it is run by the Castle Preservation Society, a non-profit organization dedicated to maintaining this treasure! They have a website, with great pictures and a virtual tour in case you can’t make it to New Hampshire anytime soon (the photos below are from the Castle in the Clouds website).
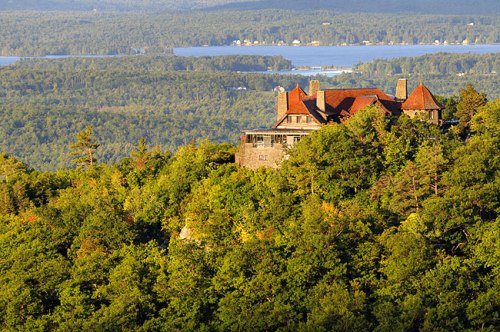
I think this shot best illustrates why it is called Castle in the Clouds…. but now I’ll have Les Miserables stuck in my head ALL day…..
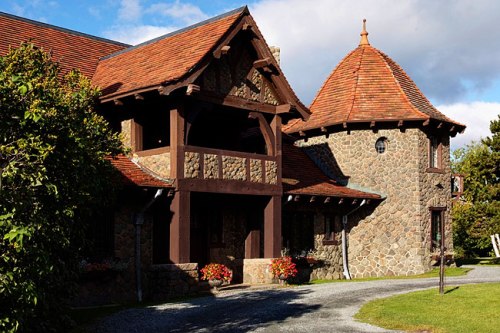
An up close view that really emphasizes Arts and Crafts principles.
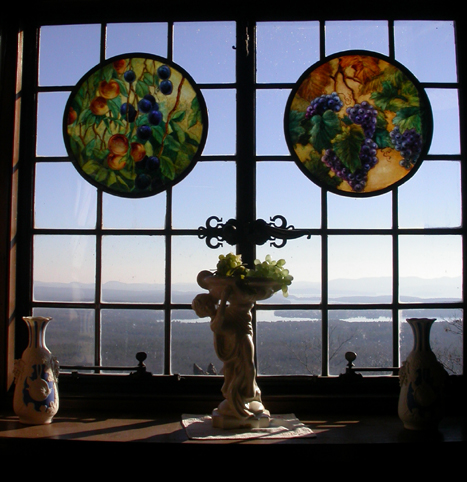
Can you beat this view? Or the Art Glass panels, for that matter?

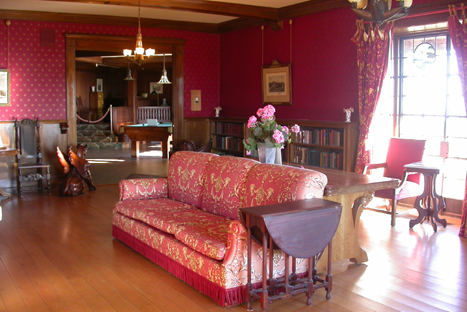
What a lovely living room… it almost seems cozy despite its size
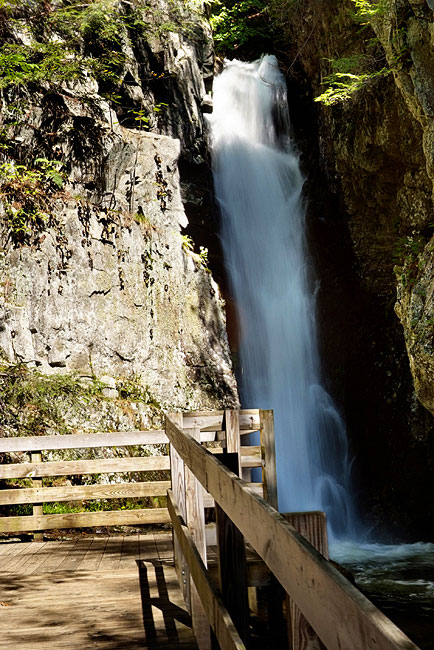
One of the many natural features that Plant planned the property around.
Well, that’s it for today. Hope you enjoyed your quick trip to Ash’s home state.
Have a great weekend
-Etta
P.S. A special thanks to my friend Peter who recently had a work project here and reminded me of how great Castle in the Clouds is. I think it made a great Fantasy.
Posted in Architecture, Arts and Crafts, Culture, Historic Preservation, Photography, Tourism | Tagged Architecture, Buildings, Castles, Culture, Historic Architecture, Historic Preservation, Photography | 1 Comment »
Happy Friday Readers. Sorry for the extended absence but I’m back now. I was gone for so long because I attended a National Park Service Training event in Baltimore (and then had to catch-up at work). I had a great time and got a lot of valuable information, so I wanted to share some of what I saw and learned in Baltimore with you. So, in honor of my recent trip, today’s Fantasy isn’t a house, but a National Treasure, which, in fact, noted Architectural Historian Vincent Scully is said to have called “the most perfect church in North America.” Today, I give you the Baltimore Basilica, America’s first Cathedral.
Built in 1806-1821, the Basilica was designed by Benjamin Latrobe. Latrobe is often called the Father of American Architecture, or America’s first Architect. (Also known for the Bank of Pennsylvania, and The Latrobe gate at the Navy Yard) In addition to Latrobe’s remarkable design work, the construction project was overseen by Bishop Carroll, head of the Archdiocese of Baltimore, who wanted a Neoclassical church (a style he considered to be “American”) to reflect the Neoclassical capitol of this budding nation at Washington, DC. Latrobe was the perfect choice for this project, as he was an admirer of Thomas Jefferson’s architectural views, a fact that is evidenced in his book, Thomas Jefferson: Architect of the Capitol. Jeffersonian Neoclassicism is clearly reflected in the Basilica, specifically the skylights in the dome ( a design element that Jefferson insisted on for the Capitol Building). Carroll’s initial idea and Latrobe’s design eventually went on to become America’s First Cathedral, and later, a National Historic Landmark.
The Basilica underwent restoration in 2004-2006, in anticipation of the church’s bicentennial celebration. The restoration work proposed what was called a “return to Latrobe’s vision,” which is somewhat controversial amongst Preservationists, as the Secretary of the Interior’s Standards for Rehabilitation state that, “Each property shall be recognized as a physical record of its time, place, and use. Changes that create a false sense of historical development, such as adding conjectural features or architectural elements from other buildings shall not be undertaken,” and ” Most properties change overtime; those changes that have acquired historic significance in their own right shall be retained and preserved.” However, since Preservation is a pretty fluid discipline and involves a lot of theory, there are also those who believe that the the Restoration was a success… Still, whatever your stance, no one can deny the fact that the Basilica is a beautiful building and an important part of American Architectural History.
Don’t believe me? See for yourself:
(Photo below from http://www.baltimorebasilica.org)

Image of an historic section drawing of the church from BaltimoreArchitecture.org

Hope you enjoyed the Baltimore Basilica. I will be adding more photos a bit later when I get them off my camera. Check back in for the update soon.
-Etta.
Posted in Architecture, Friday Fantasies, Historic Preservation, History, Photography | Tagged Architecture, Buildings, Culture, Historic Architecture, Historic Preservation, National Park Service | 2 Comments »
TGIF Readers! I feel like this is Friday #2 this week, with the holiday on Wednesday. Speaking of the 4th of July, since I am still coming down from my post-fireworks euphoria, I have decided to theme today’s Fantasy in honor of our recently passed holiday. As you may know (or may not, as I do have some foreign readers), Independence Day (often better-known as the 4th of July, for the date the holiday falls on) is an American Holiday in which the citizenry celebrates the signing of the Declaration of Independence, by which the Founding Fathers of our nation stated that America was its own country and should be free of British rule. This act of treason led to war between Britain and the American colonies, which eventually led to the creation of the country we know today… and it all began on July 4, 1776 (granted, that’s the thumbnail sketch of the founding of the United States, as there were many acts of rebellion that led up to the signing of the Declaration of Independence and the Revolutionary War, not to mention some confusion among when the Declaration was actually signed, but to avoid writing a book that’s been written several times over, I’ll leave us with the understanding that the holiday is on July 4th and we’re celebrating America).
Today, the 4th of July represents patriotism and love of country, both of which I can wholeheartedly support. In honor of those sentiments, today’s Fantasy is tied to one of America’s most beloved Presidents: Abraham Lincoln. Abraham Lincoln was America’s 16th President, responsible for leading the Union through the Civil War, writing the Gettysburg Address and the Emancipation Proclamation, and he was also assassinated. What many people don’t know about President Lincoln is that, although he loved the White House, he actually dearly loved another house in Washington, DC, more. This other house was a seasonal retreat for Presidents. It was (and still is) a cottage on the grounds of what was known as the Soldiers Home (Now known as the armed forces retirement home).
(Historic American Buildings Survey (HABS) Photo, by way of wikipedia)
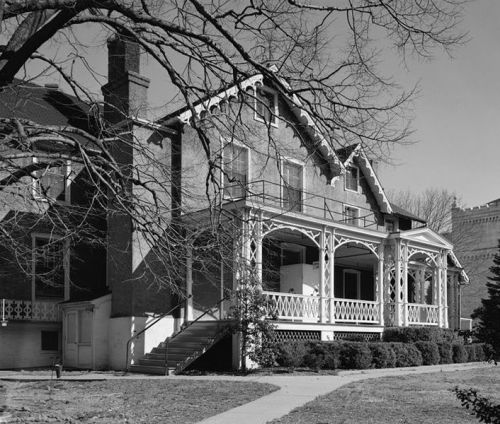
The Cottage was built in 1842 for George Washington Riggs (who later went on to found Riggs National Bank… Yeah, I’ve never heard of that bank either, but the guy had enough money to found a bank, so there you go….) in the fashionable Gothic Revival style. However, it did not remain a private home for very long, as President Lincoln had taken up residence there by the summer of 1862. It is even said he wrote preliminary drafts of the Emancipation Proclamation in the cottage. (Photo from lincolncottage.org and Armed Forces Retirement Home)
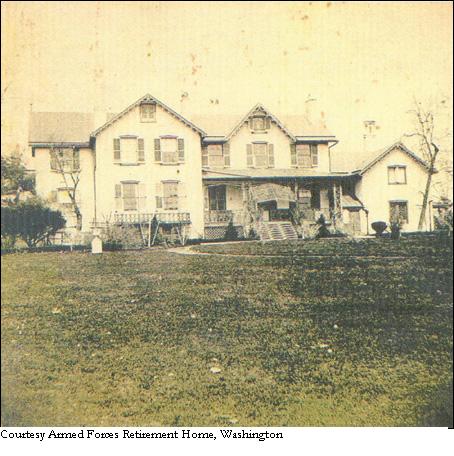
The cottage underwent a major restoration beginning in 2005, and opened to the public for the first time in 2008. The site was declared a National Monument by President Clinton in 2000, as well as a being included in the National Register of Historic Places as a National Historic Landmark. Today is is maintained and run by the National Trust for Historic Preservation. (Photo from National Geographic)
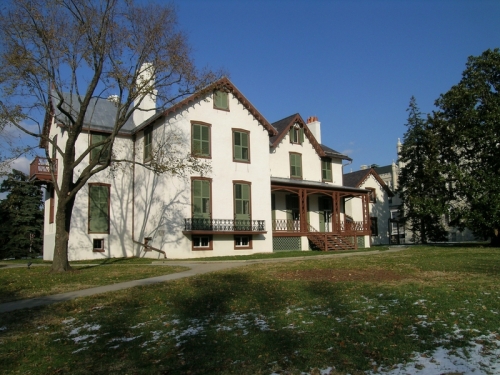
Hope you enjoyed this look at President Lincoln’s Cottage. If you are in Washington, D.C., you should check it out. If you won’t be in the D.C. area anytime soon, you can visit the Cottage Website here.
Have a great weekend!
-Etta
Posted in Architecture, Friday Fantasies, Gothic, HABS, Historic Preservation, Media, Photography, Politics, Preservation In the News, Tourism | Tagged Architecture, Buildings, Culture, Historic Architecture, Historic Preservation, History, House Museums, Lincoln, National Trust for Historic Preservation, Photography, Presidents | Leave a Comment »
Hello Readers,
Just wanted to share a couple of pictures that Ash took on a recent work trip to the Berkshires.
First we have the War Memorial on Mt. Greylock, Then the Bascom Lodge, and lastly the South East view over Adams Massachusetts from Mt. Greylock.
The Bascom Lodge was built in the 1930’s by the Civilian Conservation Corps. To replace the previous lodge which had burnt. It is made of locally sourced timber and stone.
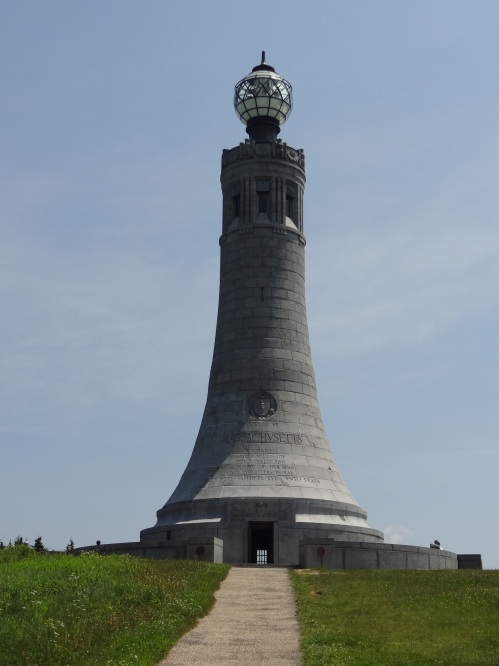
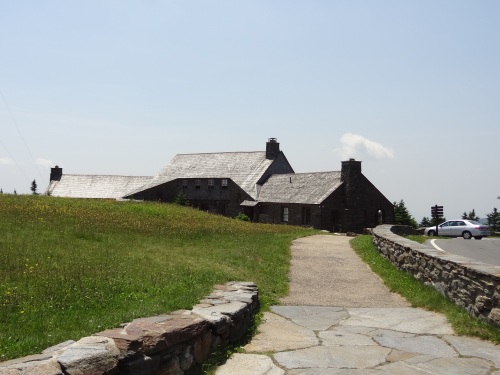
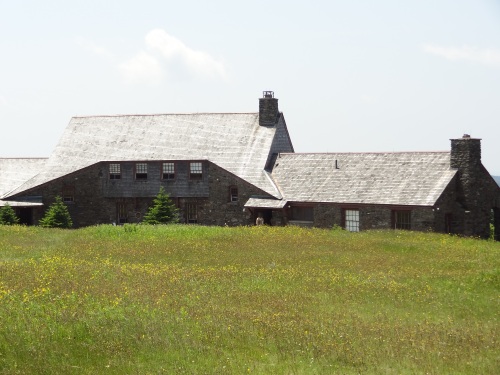

Posted in Architecture, Tourism | Tagged Architecture, Buildings, Historic Architecture, Historic Preservation, Photography | Leave a Comment »
Happy Friday readers!
In anticipation of the upcoming long weekend and Memorial Day holiday (or the day we honor those who died in our nation’s service, for those non-US readers), I wanted to bring you something that really symbolized the holiday and honored the sacrifice of those who fought bravely for freedom. While there are some pretty amazing monuments out there, none of them really seemed to fit the bill as they are more structure and less dwelling. Then I got to thinking about what we do to celebrate Memorial Day and I remembered that we place flags on the graves of those we honor, which led me to think about cemeteries, and one in particular: Arlington National Cemetery in Washington D.C. (The cemetery is located in Arlington, VA not Washington D.C., even though people tend to think of it as DC, but just go with me anyway). I had the privilege of visiting the National Cemetery during a band trip when I was in 8th grade (I played the Bass Clarinet which is generally awesome, just FYI). The one thing that stood out most on the tour to me was not the Memorial Amphitheater (though it was beautiful) or the Eternal Flame (which was also something to behold) or even the sacred Tomb of the Unknowns. No, it was the Mansion in the cemetery that no-one seemed to be talking about. As a budding Preservationist, I REALLY wanted to see that house. Fast-forward a few years and I came to find out that house is Arlington House, the former home of General Robert E. Lee. (Photo Below from The National Park Service, NPS)

The mansion was built for George Washington Parke Custis, Martha Washington’s grandson and adopted ‘son’ of George Washington, in 1802. Custis hired English architect George Hadfield to design Arlington House, and he lived in the Greek Revival manse until his death in 1857. The house was left to George Washington Custis’s only surviving daughter, Mary Anna Custis Lee. Mary Anna had married Lieutenant Robert E. Lee, a young graduate of West Point, and the rest of his story is history. Still, General Lee’s history is closely tied to Arlington House, though he never set foot on the property again after the start of the Civil War. Shortly after the war began, Mary Anna fled from Arlington House, which was quickly occupied by the Union Army. Three years later, in 1864, the Federal government seized the property on account of unpaid taxes. * History says that this was an intentional insult aimed at the Confederacy to ensure that their guiding General could never return home, nor forget the repercussions of the civil war *<— MYTH! (Photo Below from NPS)
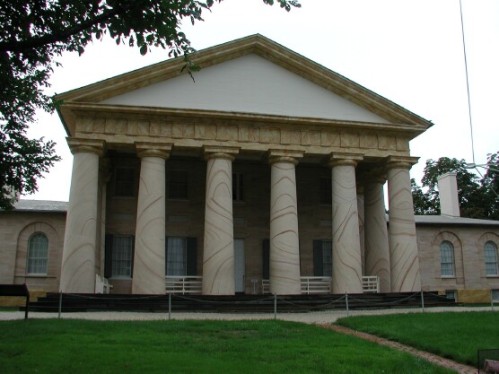
TRUTH ! —>The US government didn’t aim any kind of ‘dig’ at the Confederacy over Arlington House. They seized it for unpaid taxes, and Robert E. and Mary Anna chose not to contest the seizure, as he was old and not entirely in good health by the end of the war. Their eldest son did contest the seizure, though, and won Arlington House back, but he then sold it to the Federal government fair and square… but today I find that it serves more as a quiet reminded that war effects everyone’s “home-front” if you will and that those who sacrificed their lives for their Nation, freedom and justice will never be forgotten. (Photos Below from the National Archives via mikelynaugh.com)
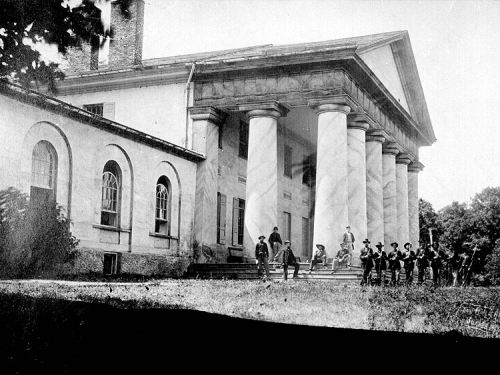
Today the Arlington house is Maintained by the National Park Service and you can visit it. Good to their website here.
Have a great weekend everyone
Posted in Architecture, Friday Fantasies, Historic Preservation, History, Photography | Tagged Architecture, Arlington House, Buildings, Culture, Greek Revival, Historic Architecture, Historic Preservation, National Park Service, Photography | Leave a Comment »
Hey Readers,
I know I have been woefully neglecting you, but I have a good reason I swear! It’s National Preservation Month and here at work that is combined with a time heavy in reviewing Architectural Plans and preparing for our awards ceremony, then add to that the fact that a co-worker and I promised to give a presentation to a Local Historical Commission on re-purposing disused Municipal buildings, so yeah… I might have over-extended myself just a bit.
I don’t want to leave you hanging, though, so I’m going to leave you with a couple of pictures from one of the buildings in my presentation on re-using your town’s Municipal buildings. This particular building is the Salem Jail in Salem, Massachusetts. It underwent a MASSIVE rehabilitation where it went from an unused former jail to luxury Condos and a great jail-themed restaurant called The Great Escape. Check out their website, since it gives some before photos of the jail.
Here is a before picture from the Preservation Nation Blog:
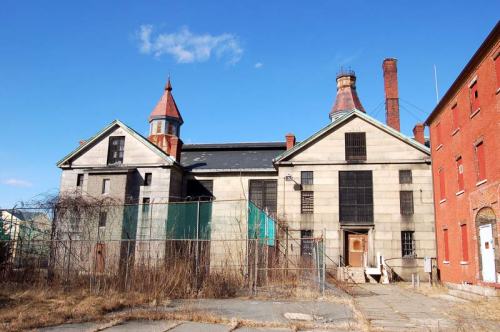
Here is a an artistic view of the after from the company who markets the Condos (I love the guy hanging out in the doorway!):
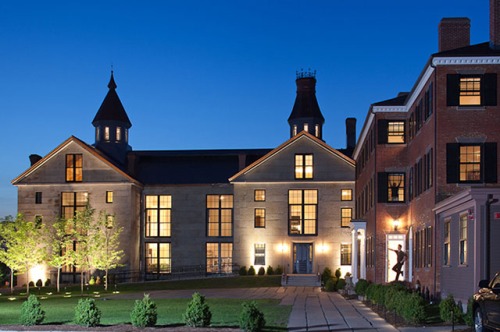
I will be back when things quiet down a little bit. Enjoy Preservation Month!
-Etta
Posted in Architecture, Culture, History, Photography, Preservation In the News, Tax Credits | Tagged Architecture, Buildings, Historic Architecture, Historic Preservation, Musings, Photography, Salem Massachusetts | 2 Comments »
Older Posts »



























